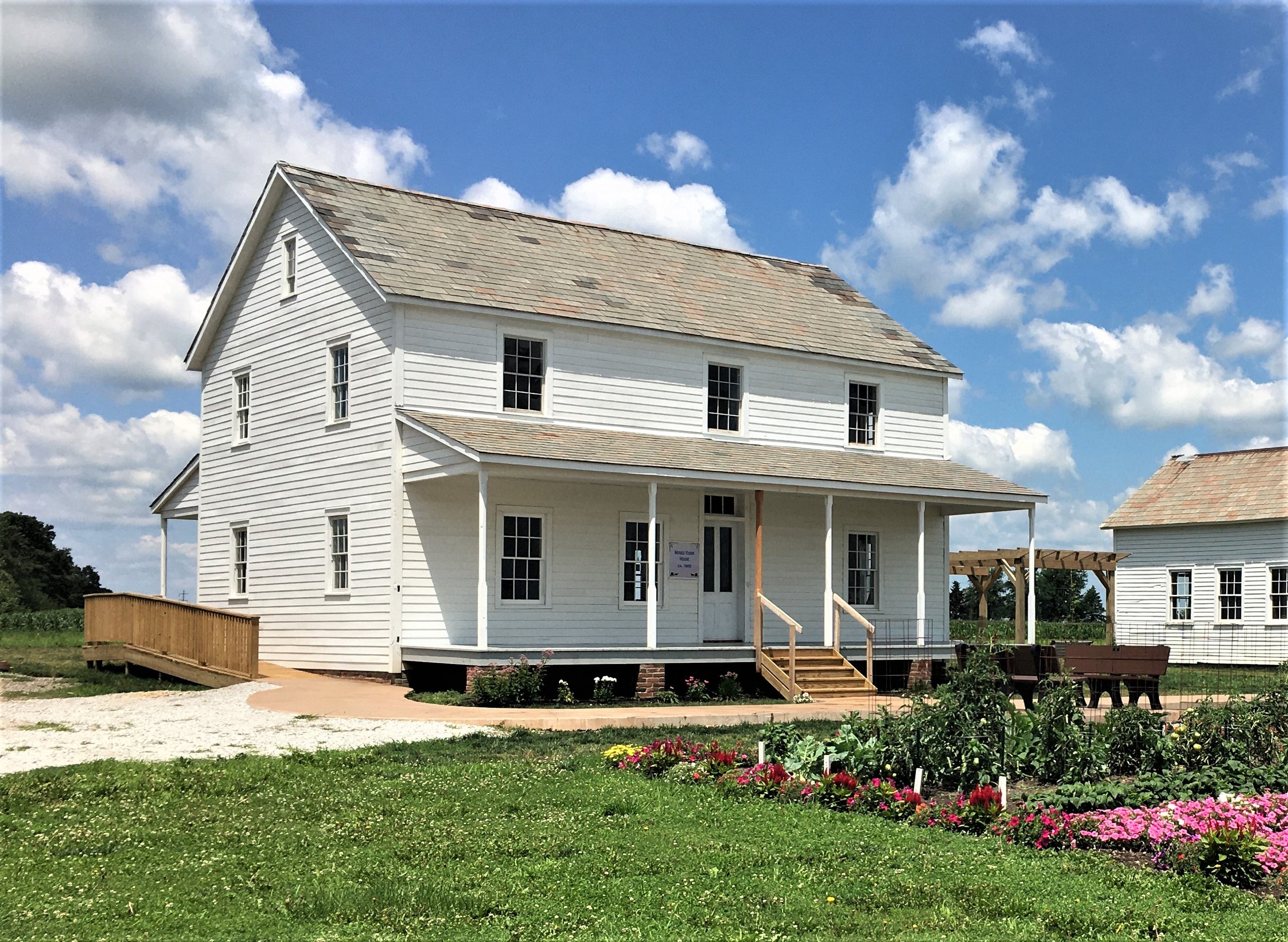The 1865 Moses Yoder House
Historic Views of the Yoder House
Earliest known photograph of the Yoder House, probably circa 1900 after the original Dawdy house had been moved around behind the main house. Shown is the original front porch with railing, shutters on the windows and a white picket fence in front.
Earliest known photograph of the Yoder House, before cropping. The wellhouse is more visible on the right.
This photo dates from about the 1960s. The north porch has been removed and a window had replaced the door on the north side of the main house. A trellis had replaced the well building. The concrete pedestal next to the drive is to facilitate entering wagons.
Probably circa the 1920s showing the second Dawdy or grampa house on the left and a later porch on the original house connecting the two. The porch on the right or north side of the main house connecting it to the first Dawdy house is visible here.
This is an artists conception of the Yoder house and farm as it would have looked in the 1930s. The photo above confirms many of the details in the painting including the porch on the north side. A small well house can be seen just behind the windmill and the Yoder workshop can be seen in the upper right.















